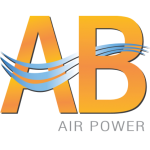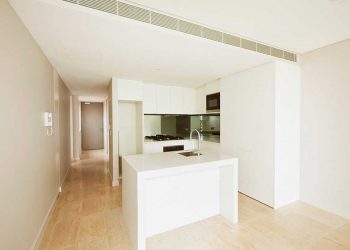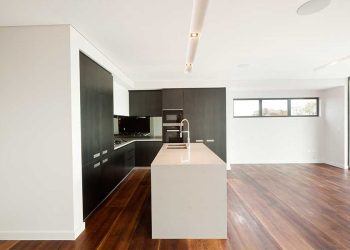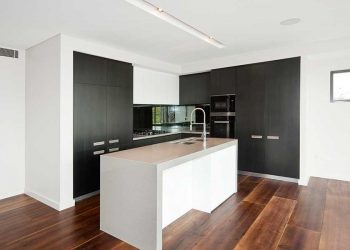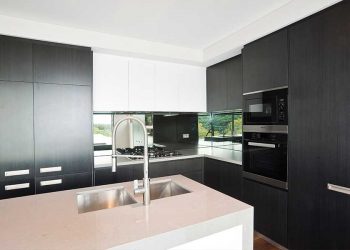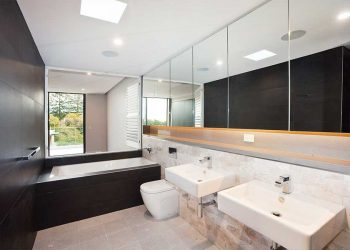In most building regulations and codes, fire stairwells in high-rise buildings must be pressurised to ensure smoke is kept out. In general, there are three specific methods for providing smoke proof enclosures and these are: naturally ventilated stair balconies, mechanical ventilation of stairs and stair pressurisation. Due to the relative cost of the mechanical processes, stair pressurisation tends to be the most commonly selected methods of ensuring smoke free zones.
Australian Standards specify in building codes that a stairwell pressurisation system is in place inside buildings to ensure that occupants have sufficient time to evacuate a building during a fire emergency before the stairwell becomes unusable. For this reason, stair pressurisation system designs must be robust; poor construction and design can make stair shafts leaky, while improper maintenance can lead to the pressurisation systems not working. Thus, please make sure you hire professionals with expertise in this area, as poor construction and design can lead to major health and safety issues in your building.
Stair pressurisation systems by mechanism comprises of pressurisation fan. Examples of some pressurisation fans are: relief air fan, supply air fan, relief air shaft and supply air shaft. As there are several types of pressurisation fans available according to each type of system’s features, the engineer will advise you on which system and fan is appropriate for your building.
